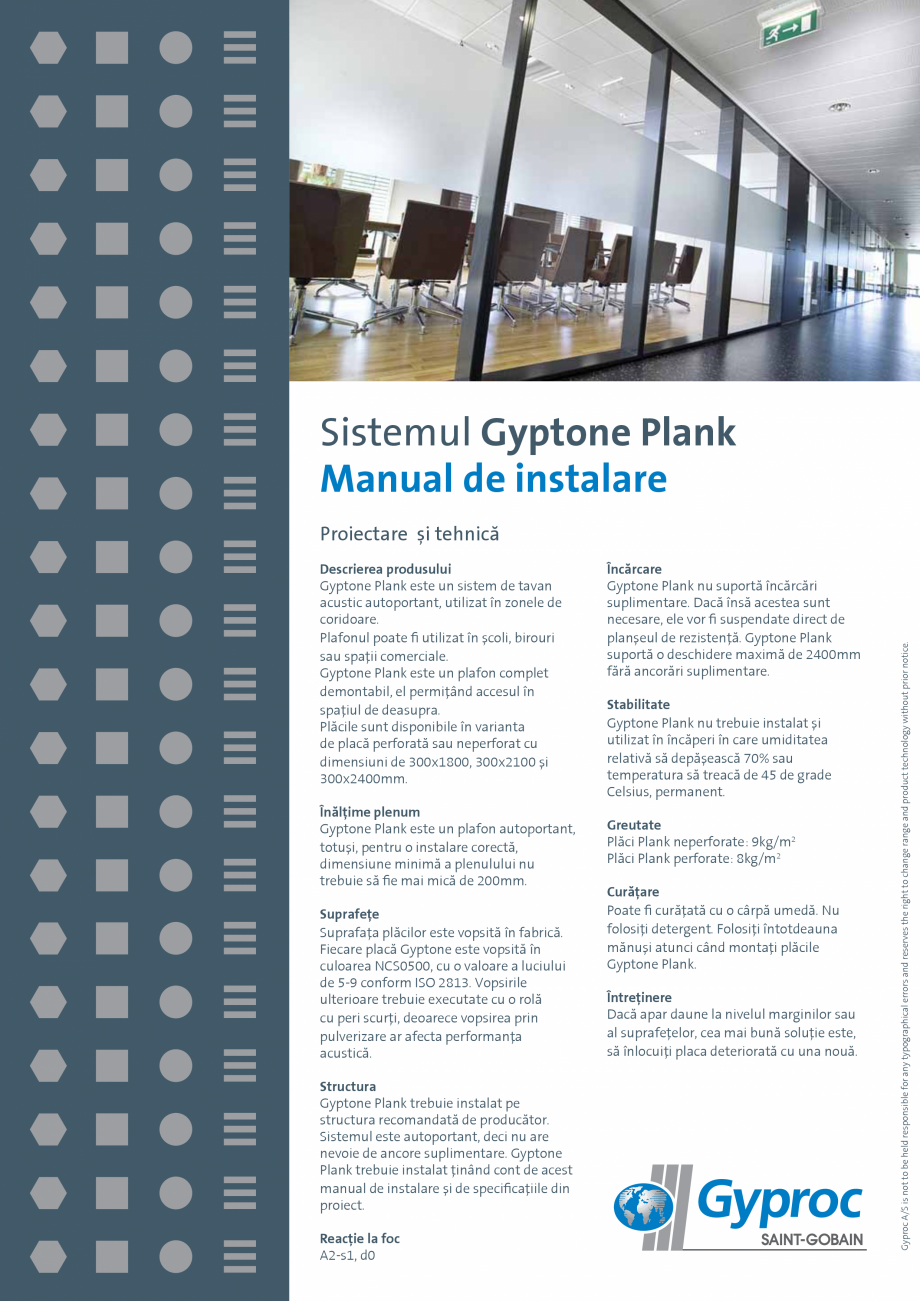| ||||||
Pentru noi, confidențialitatea dvs. este importantă
Portalul spatiulconstruit.ro folosește cookies pentru a asigura funcționalitatea și securitatea site-ului, pentru a personaliza conținutul și modul de interacțiune, pentru a oferi facilități de social media
și pentru a analiza modul în care este utilizat site-ul. Aceste cookies sunt stocate și prelucrate, de către noi sau partenerii noștri în conformitate cu toate reglementările în vigoare și toate standardele
de confidențialitate și securitate actuale.
Vă rugăm să rețineți că este posibil ca anumite prelucrări ale datelor dumneavoastră cu caracter personal să nu necesite consimțământul dumneavoastră, dar vă puteți exprima acordul cu privire la prelucrarea realizată de către noi și partenerii noștri conform descrierii de mai sus utilizând butonul SUNT DE ACORD de mai jos.
Navigând în continuare, vă exprimați acordul implicit asupra folosirii cookie-urilor.
Mai multe detalii despre politica noastră de confidențialitate aflați aici: https://www.spatiulconstruit.ro/politica-de-confidentialitate.
Vă rugăm să rețineți că este posibil ca anumite prelucrări ale datelor dumneavoastră cu caracter personal să nu necesite consimțământul dumneavoastră, dar vă puteți exprima acordul cu privire la prelucrarea realizată de către noi și partenerii noștri conform descrierii de mai sus utilizând butonul SUNT DE ACORD de mai jos.
Navigând în continuare, vă exprimați acordul implicit asupra folosirii cookie-urilor.
Mai multe detalii despre politica noastră de confidențialitate aflați aici: https://www.spatiulconstruit.ro/politica-de-confidentialitate.

